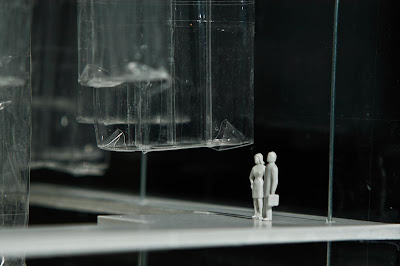19 December 2009
An Architecture With Portals
Read or Die Studio

This studio centered on the anime series of the same name in which three sisters fight evil with the power to manipulate, animate, and control paper. The project was to design a device for one of the characters to use while visiting Jinbocho, the book district of Tokyo. Maggie is a bibliophile and a recluse, who likes to read in very small spaces despite her large size. My device is a cape jacket that can transform into a small tent for Maggie to read in, or a backpack for caring the books she purchases in Jinbocho.
Cape Tent montage:
The Making of Cape Tent:
12 October 2009
BOOM! Woodshop on the Go
This project with Jrgang Chi, Jon Blistan, and others is a wood-shop for the school of architecture at Tamkang University (Taipei) where Jrgang is teaching this year. If all goes according to plan, a final version will be constructed next spring. Since the site is very small, our goal was to design a dynamic architecture that can operate under four conditions; WORK, THINK, LEARN, PLAY (thinking in verbs).
WORK: the "normal" wood-shop condition.
THINK: down time, break, sitting, reading, relaxing
LEARN: review time, students present their work, listen to others presenting, Professors critiqe
PLAY: party time, festival, end of the semester





23 August 2009
15 April 2009
30 March 2009
Gothic Bullfight
This is a group project from Spring 2008 with instructor Gabriel Esquivel. The initial criteria was to create an installation celebrating light. In addition, Prof. Esquivel encouraged us to investigate the idea of creating an emotional surface. This approach departs from the traditional architecture of thinking and process to an architecture of feeling. We began our research by looking at the gothic rose window for lighting effects and geometry, and the candle lit interior of the gothic church. We moved to incorporate the bullfight for ideas about color, motion, spectacle, ritual, and emotion.

20 March 2009
LITE WALL
For this project, we were given a mix of different programs, including a community center, library and retail/commercial space. In this studio with Prof. Jrgang Chi, we were asked to also incorporate some dynamic element that was also low-fi, meaning its function was not dependent on technology. My solution was a balloon wall, which could be filled with a buoyant gas. The walls can be rearranged to reprogram the open spaces, create connections between spaces, adjust lighting conditions, and even brought outside of the structure to enclose outside spaces, or to act as signage for the various activities within.

09 March 2009
Valentine's Day Mix CD
20 February 2009
Subscribe to:
Comments (Atom)


























